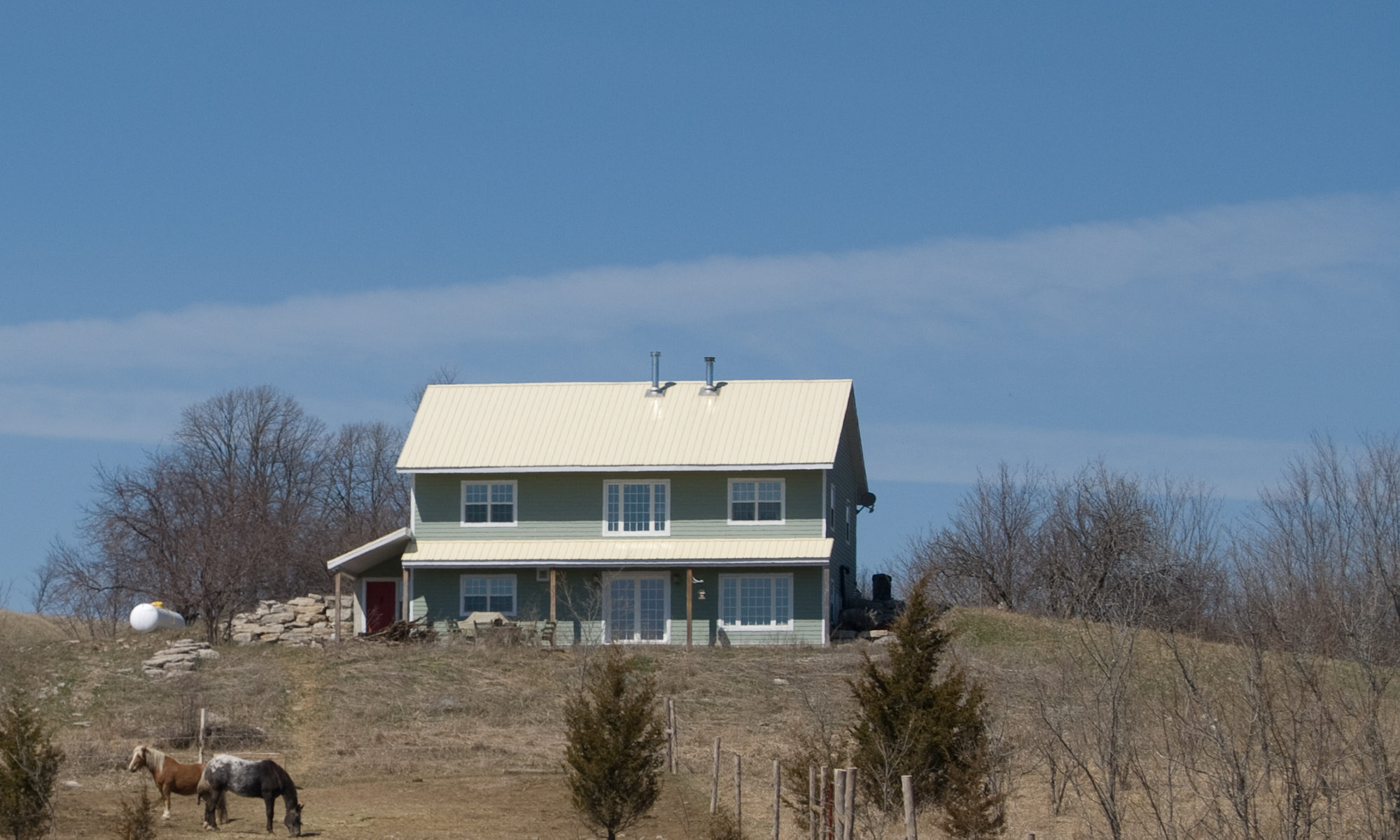When we started to design the house, we wanted it to be energy efficient, and as environmentally friendly as possible. We wanted a passive solar, superinsulated, well sealed, and comfortable home. The original concept we had was for a strawbale house, but that was rejected by our building inspector. I did what I considered to be the next best thing, which was a double studwall with about 11″ of Roxul insulation. We also built the house with a solar orientation and a number of large windows on the south side to give us some passive solar heating. We built the house into the side of a hill in order to give the house a degree of eath sheltering resulting in a walkout basement. We did do some compromises in the sake of aesthetics, such as building 2 stories rather than a fully earth bermed house and we could have built a sunspace on the front of the house. As part of the passive solar design, we have 3′ overhangs about the windows on both the upper and lower levels. Inside the house we used in-floor heating with a tankless hot water heater as a heat source and have two woodstoves that can also heat the house. All the lighting fixtures use compact florescent bulbs and all the appliances are energy star rated. Another choices made with the environment in mind was to use open web floor trusses, which are made from small lumber (2×3). We also used the smallest possible lumber allowed by code for the lintels over doors and windows rather than all 2×12 which is done to simplify framing.
When I built my house, I had a $100,000 in the bank and wanted to be able to move into the house before the money ran out. We managed to get our occupancy permit with about $5,000 left in the account. I have put about another $30,000 into the house (all cash) and we will be completely finished in about 2 weeks (just a bit of trim left to do).
In order to keep the house within our budget, I did most of the construction work myself. I didn’t have a lot of experience beforehand, but with a lot of reading and confidence in my ability to figure out how things work we went ahead and designed a built the house we wanted. By doing most of the work myself, I was able to control the materials that went into the house and also have an indepth knowledge of how it went together. I figure it also saved me between $80,000 and $100,000. The compromise I had to make in order to build it myself was that I had to use as simple a design as possible so that the construction was within my abilities.
If I had more money or more skill in building, there are other choices I could have made, such as using Structure Insulated Panels (SIPs) for the walls and done a more advanced passive solar system. As it stands I have a house that uses about 300 Kwh of electricity a month, 1700 litres of propane a year and about a cord of wood a year. Last year the utility cost of the house was $1700. Propane, which is used for heat, hot water and cooking was $950 and electicity was $750, the wood was free (other than about $10 in chainsaw gas). Most of the electricity cost was service charges. A site about building the house is at www.ownerbuilder.ca
