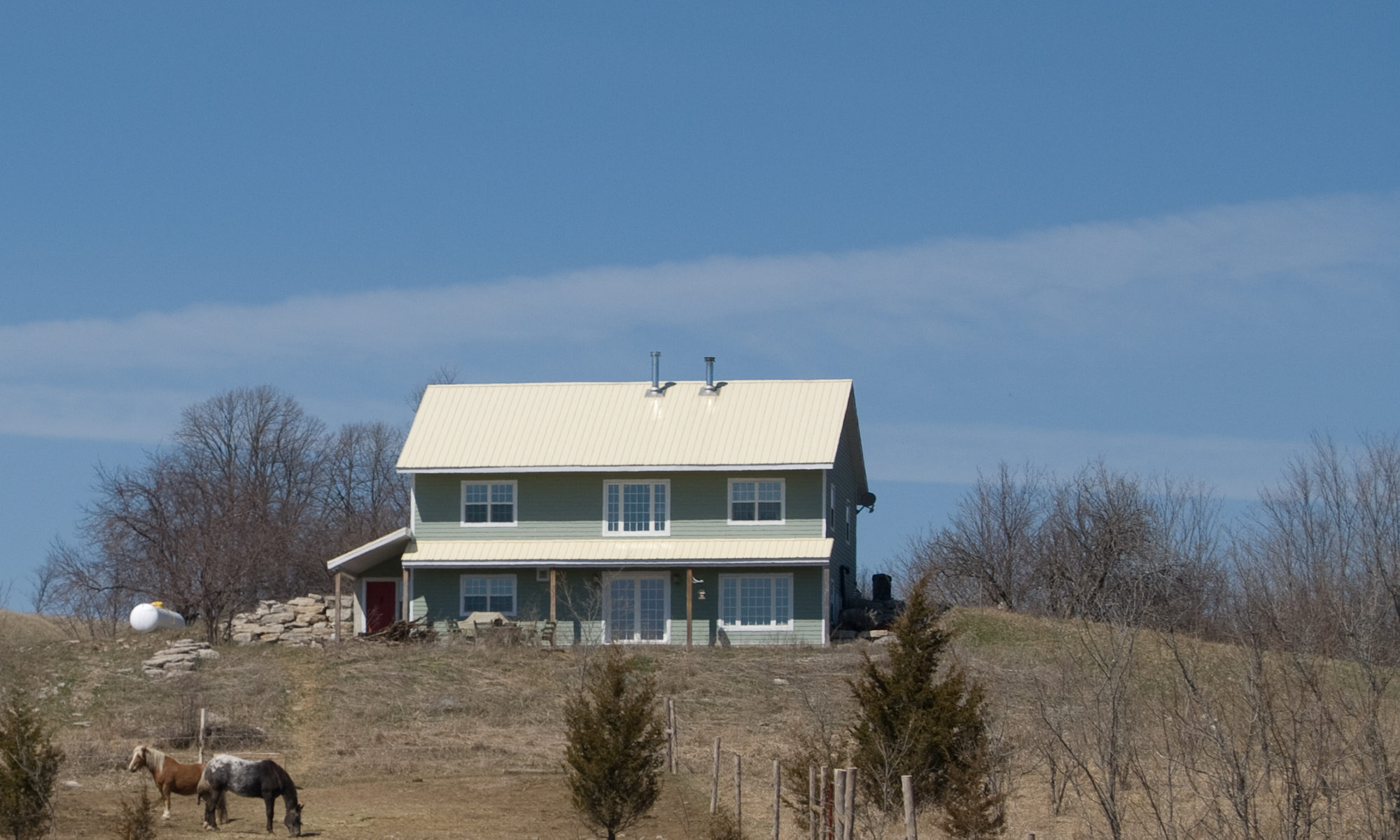Straw bale building is an alternative construction technique that uses a sustainable material for the construction of very well insulated, energy-efficient building. Straw bale buildings are constructed using agricultural waste that has been compressed into bales. The most commonly used size of bales are 36″x18″x14″ and are stacked in a brick pattern to create strength. The straw bales can be stacked to produce a wall that is either 18″ thick (straw is horizontal) or 14″ wall (straw is vertical). The straw bales can be used as the main structural support for the building (usually limited to 1 story) or can be used as infill in an open frame, made of either standard framing materials or by timber frame techniques. After the straw bales are stacked, they are coated on both sides of the wall with a plaster. The plaster can vary from a portland cement plaster to a natural clay plaster, all of which have their own advantages and disadvantages. The combination of the straw bales and the plaster creates a site built Structured Insulated Panel (SIP), in which the combination and attachement of a number of relatively weak materials results in a very strong structural wall.
The advantages of building with straw bales are numerous. The biggest advantage is that it is using a waste product for the majority of the structure, reducing the need to cut down trees to create the building, and not using as much fossil fuel as would be used for Insulated Concrete Forms (ICF). Another advantage is the insulating properties of the straw, with a straw bale wall have an R value between 28 and 36, depending on the orientation of the bales. In a load-bearing straw bale wall there are also no thermal bridges. Another advantage of the technique is that it results in better air quality in the building due to the walls being able to pass moisture vapour through them. Tests have shown that a straw bale wall coated in plaster has a high fire resistance and after exposure to a flame, the bales suffered little to no damage. Also, due to the plaster coating, the bales are not prone to insect or rodent infestations. The plaster, being a continuous seal, also reduces the amount of air infiltration through the walls and also acts as a thermal mass, storing heat during the day and releasing it at night. Straw bale building is also a very straightforward process and is very accessible to Do It Yourselfers, allowing people to build their own homes and save a considerable amount of money.
The main disadvantage of straw bale building is that, being an organic material, it is susceptible to moisture damage and mould. If water gets into the wall, mould can grow and damage the structure. Also being fairly unfamiliar to some building inspectors, there may be some resistance to allowing a straw bale structure to be built. With time, however, this is becoming less of a problem as inspectors become more familiar with the technique.
There are a number of resources for more information about straw bale building, including a number of websites, books, and short courses. If an individual is not interested in doing the work themselves, there are also a number of contractors specializing in straw bale building techniques.

Hi there,
We have a straw bale house up here in Whitehorse, Yukon. It’s fabulous! Incredibly warm, cozy and quiet. Our only concern is not being able to find a company to provide home insurance for us. Does anyone have any suggestions?
Many thanks,
Ellen
…keeping warm at -45 :0)