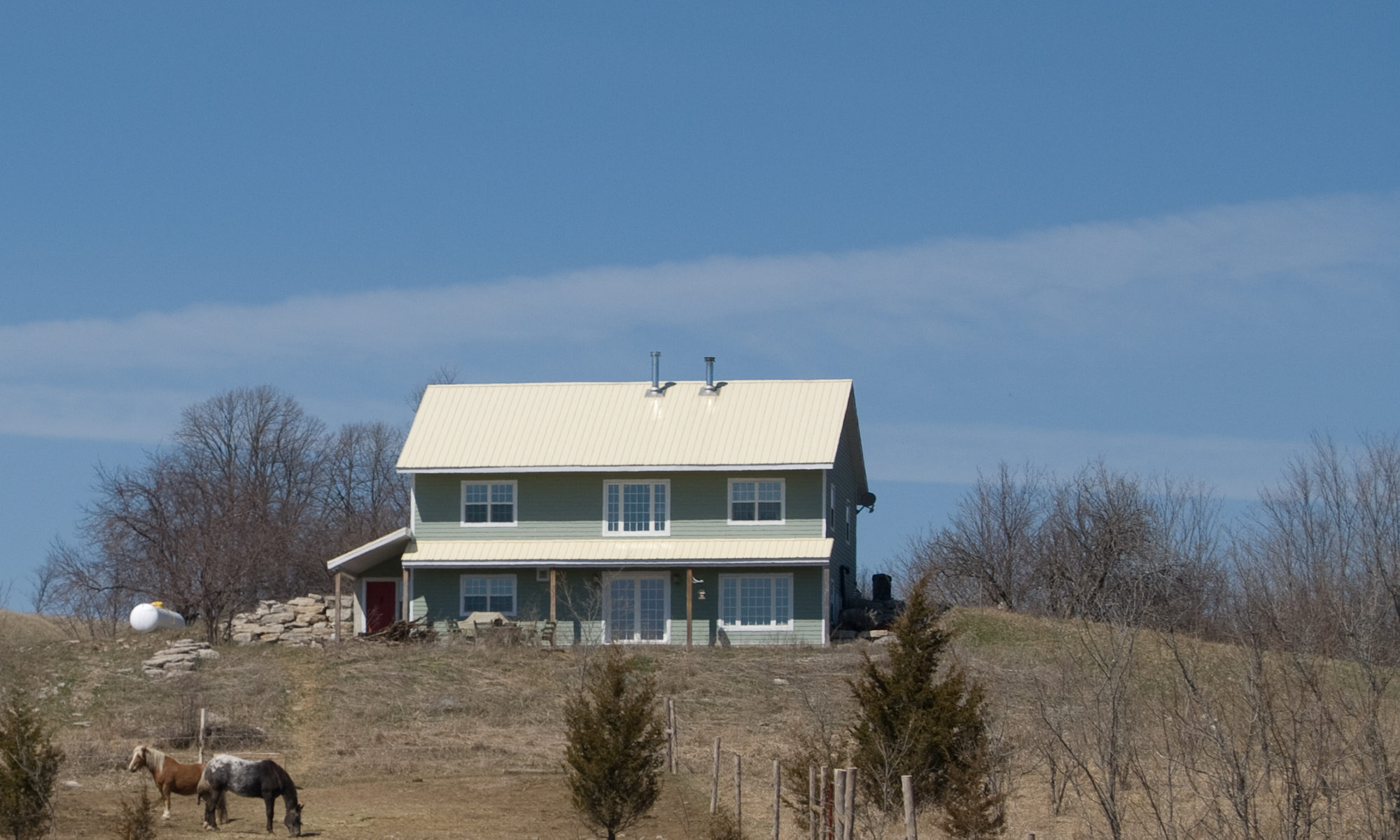I consider Structural Insulated Panels (SIP) to be one of the best options for an environmentally friendly home. This is because they form a wall that has little or no air infiltration, use less lumber than conventional framing, and in some cases the foam can be made from renewable resources. There have even been SIPs made using straw as the insulating medium. Also, since they are built in a factory, there is little jobsite scrap and what scrap that is produced at the factory can be easily recycled. The SIPs can be manufactured in a variety of thicknesses, with 6 inch being the most common. I would recommend going with 8″ for a R32 wall.
SIPs usually made of two layers of Oriented Strand Board (OSB) separated by a layer of foam insulation. The foam can be Expanded Polystyrene (EPS), which is a foam made of small beads fused together, Extruded Polystyrene (XPS), commonly a blue or pink solid foam board, or Polyurethane foam, a solid white or beige foam. The SIPs are made to order in a factory and then shipped to the building site. The sections can be anywhere from 4 feet to 24 feet in width. While the wider sections provide a better insulate wall (since there are no joints), they require the use of a crane and a larger building crew for installation. The SIP sections are joined together during installation using a spline, often made of lumber and then sealed with low expanding foam, specialized mastic and/or SIP tape. SIPs can be used to build not only the walls of a building, but can also be used to build the roof of the building, however, extreme care must be taken to make sure the joints are completely sealed, since if air can pass through them, it will carry moisture that can condense and produce an environment conducive to the growth of mould. This has been the cause of structural failures in the past, particularly in very cold climates.
A Do It Yourselfer can build with SIPs, but you would have to make sure to get smaller panels that can be handled by one or two people. The cost will be higher than building with standard framing, but will result in a better sealed home. If you are contracting the work out, or doing your own general contracting, SIPs would be a good way to go since the labour costs would be less than for framing and insulating.
Some disadvantages of SIPs are that you have to be quite exact in your measurements when building the foundation, as the SIPs are cut to fit the plan, and field modifications require the use of specialized equipment. The other issue is that SIPs don’t have a lot of thermal mass, but this can be offset by designing extra mass into the interior of the house.

Great summary.
Some other things to consider. 8×24 panels are available too. When considering wall heights over 8′ high the walls sections will become 8′ wide.
Panel joinery are as simple as OSB splines and complex as LVL depending on loading conditions encountered in your design.
R-Control SIPs also applies a FrameGuard treatment which protects against mold, mildew, and termite damage.
Hi, I have developed a Greenhouse that can grow vegetables all year round in our Canadian climate with little energy use. I am trying to source out some company in Canada(preferably Ontario-near Stratford) that manufactures SIPs using fiberglass to sandwich the foam core. If anyone has any knowledge of such a manufacturer, I would be grateful for the info.
I can be reached at Rob@PyramidSunstream.com
Thank You,
Rob Gordon