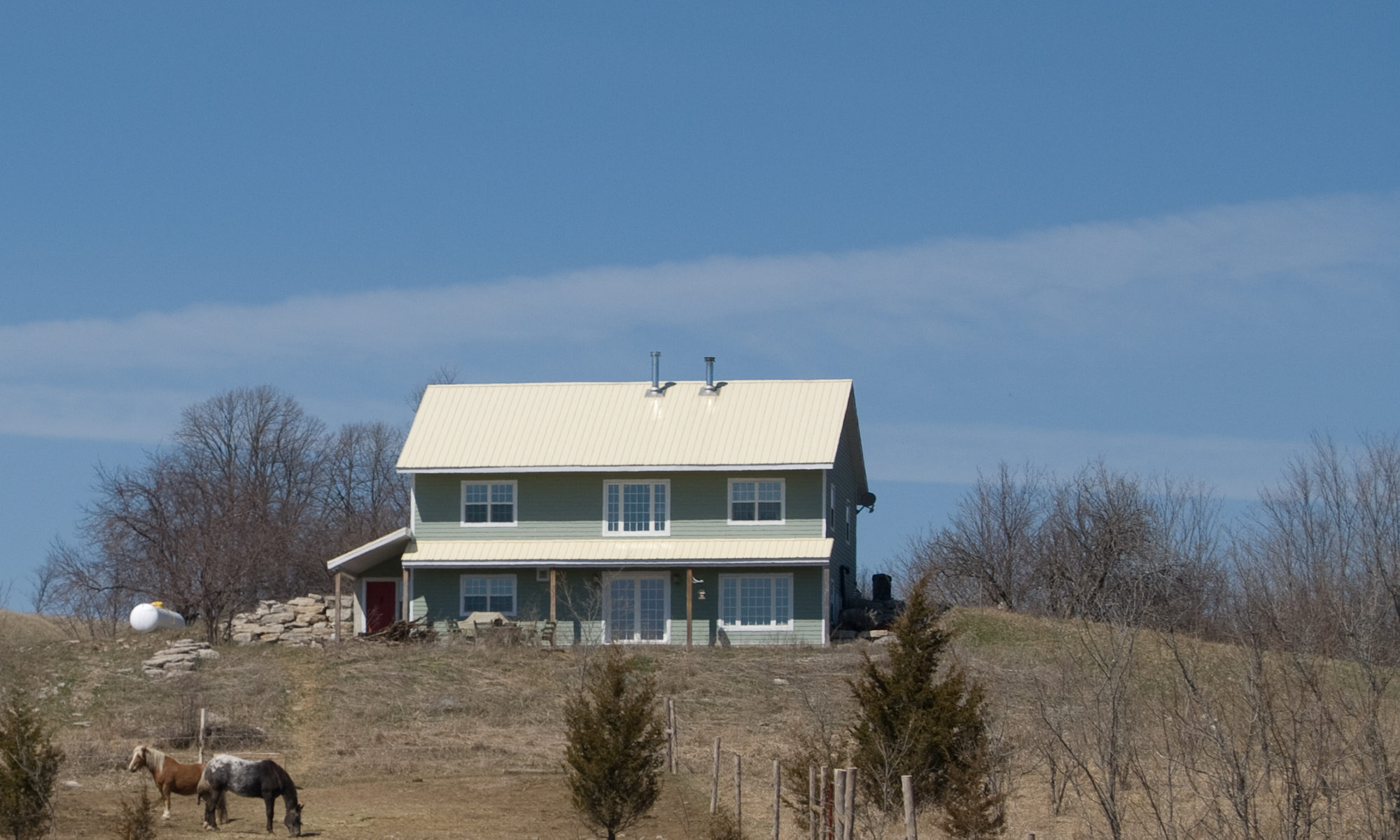A rubble trench foundation is a way to build the foundation that more environmentally friendly than the typical concrete footings. It uses much less concrete than a typical concrete stem wall and also can use local materials. It also provides both a structural foundation and drainage in the same system. One limitation is that it can only be used with a slab on grade or with a stem wall and crawl space. The basic process is to dig a trench to below the frost line and then line the bottom with gravel. A perforated drainage pipe is laid on top of the gravel and then the trench is filled with stone or concrete rubble to grade. A steel reinforced concrete grade beam is then poured directly on top of the rubble. The rubble trench foundation produces a resource efficient, high quality, low cost foundation.
The rubble trench foundation have been used for thousands of years by was popularized early in the 20th century by Frank Lloyd Wright, who used it in a number of his buildings. Today rubble trench foundations are commonly used in straw bale buildings due to their low environmental impact. A major advantage of the rubble trench foundation is that it is not susceptible to frost heaving. Since the foundation is made of materials that rapidly drain, there is no water to freeze, and so no frost heaving. The disadvantage of a rubble trench foundation is that it needs to be in well drained soil where the water table is below the bottom of the rubble trench. It also works best on a sloped site where the drainage from the bottom of the trench can go to open air. If the water table is low enough and the soil well enough drained, drainage can be accomplished on a flat site with a dry-well. A dry-well is a hole that is below the drainage point that is filled with loose gravel or rubble and will accept the drain-water and slowly disperse it into the ground. The dry-well has to be above the water table in order to work properly.
When building using a rubble trench foundation, you will probably need to get an engineer’s drawing made for it, as it is not included in the building code in most places. The soil may have to be tested to see if it support the rubble trench and the building above it. The basic procedure to create the rubble trench foundation is to first dig the trench, usually about 16 inches wide, with straight sides to a few inches below the frost line (4 feet in Southern Ontario). This is most easily done with a backhoe, but can be done by hand. The trench must be dug so that there is a slope of at least 1/8 inch per foot of slope for drainage. Once the trench has been dug, place landscape fabric on the bottom of the trench and cover it with a few inches of gravel. Then place a 4 inch perforated pipe on the gravel and have it follow the drainage slope either to open air or to a dry-well. The sides of the trench should then be lined with the landscape fabric in order to stop silt from migrating into the rubble and plugging up the drainage. After the landscape fabric has been laid the trench should be filled with washed 1 1/2″ stone or crushed concrete about a foot at a time and then tamped to reduce settling. After the trench has been filled to grade, forms must be laid in a layout according to the engineered drawings and the re-bar installed. The concrete grade beam can then be poured. Once the concrete has cured, the forms can be removed and the building can begin.
