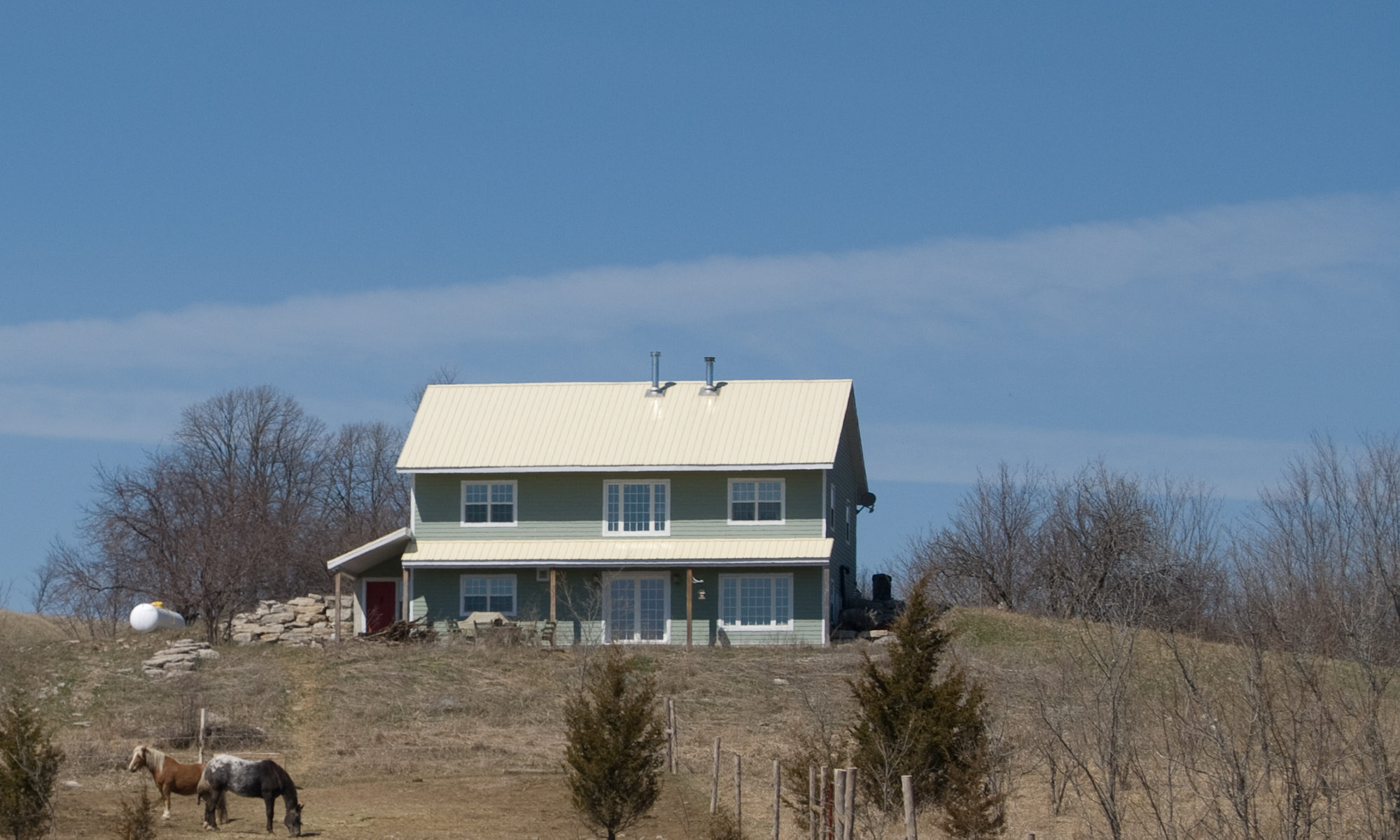One alternative to standard frame construction is a double stud-wall. This is constructed by having a 2×4 stud-wall, then a gap, and then a second stud-wall, either 2×4 or 2×3. The walls are then filled with insulation. The two walls are built so that the studs are offset, so there is the maximum amount of insulation at all points. In my house I used two 2×4 stud-walls separated by a 3 1/2″ gap in which I put one layer of Roxul vertically, the another layer in the gap horizontally, and the final layer vertically again.
The advantages of the double stud-wall, beyond the obvious extra insulation, is that there are few, if any, thermal bridges. A thermal bridge is where a place within a wall with a lower insulating value, such as a stud, extends from the inside of the wall to the exterior. In the typical 2×6 stud-wall, the 2×6’s create a thermal bridge, because the wood has an R value of R1/inch for R6 versus R20 where there is insulation. This thermal bridging creates spots within the wall that will conduct heat much faster than the rest of the wall causing cold spots. This is part of the reason to go to a 24″ spacing of the 2×6 studs if possible, as it will increase the overall R value of the wall. Another advantage is that the amount of insulation is doubled with only using 25% more lumber. The 2×4 studs can also come from smaller trees than the 2x6s.
There are a couple ways you can construct the double stud-wall as explained in the Canadian Home Builders Association’s Builders Manual. One is to build the outside wall in line with the outside of the foundation, which has the advantage of being easier to build, but will reduce the floorspace in the building. The other is to cantilever the outside wall from the inside wall, which is built on the edge of the foundation. This will maintain the floorspace but will be more difficult to construct. In either method of construction, the vapour barrier can be placed on the outside surface of the interior wall which allows you to run all the electrical and plumbing lines inside the vapour barrier and maintain a continuous vapour barrier. If using this method, the vapor barrier should be protected by a thin board (1/4″ osb or masonite board would work) to avoid accidentally puncturing it. The vapour barrier can be placed within the wall because it is still inside the part of the wall where the dew point will be reached, so no moisture will condense inside the vapour barrier. In my house I just put the vapour barrier on the inside of the wall and taped and caulked all the holes in order to simplify the construction. If Roxul is used, a solid top plate is not required, as the Roxul provides the fire barrier.
In my house I put up the first wall, then installed the trusses on top of those and then built and lifted the second wall inside the house, leaving a gap between the walls for insulation. I did this as I did not have a lot of help for lifting the finished walls. If you had a crew, you could build the walls complete on the floor and them lift them into place. Using a double stud-wall is a good method of getting a lot of insulation into a wall if you are doing your own construction, as it is simple, the materials are relatively inexpensive, but it is labour intensive. If you were having the house built, it would probably be more cost effective to consider other methods such as Structured Insulated Panels (SIPs).
